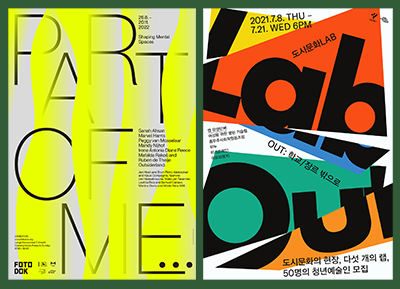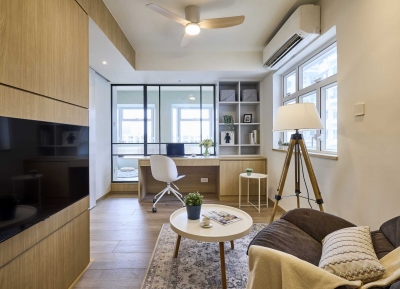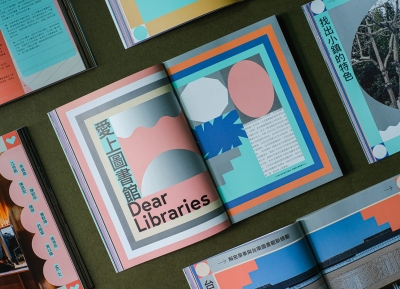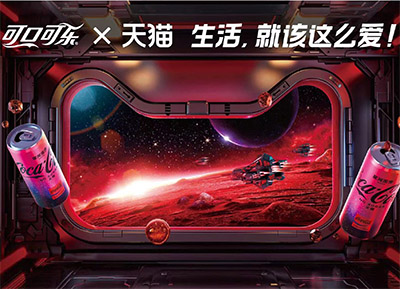梅隴鎮新都會寫字樓與市中心諸多寫字樓相比,品質沒有絲毫遜色。令人驚喜的是:這里的車庫容量更加巨大,沒有在市區尋找停車位的煩惱;綜合租用成本大大降低,同樣的投入可以獲得更大的辦公空間;員工的工作生活配套費用也遠比市中心要低,無需多加花費便可盡享優質商務生活;同時,項目距離徐家匯僅約20分鐘、距離人民廣場約35分鐘車程,出行便利盡顯時間優勢。諸多特點綜合考量,綜合商務成本的領先直接轉換為核心競爭力,為企業發展助力加速。
What is pleasantly surprised: Here garage capacity is huger, has not sought the parking spot in the urban district the worry; The synthesis rents the cost to reduce greatly, meant the similar investment may obtain the bigger work space; Staff's work life necessary expense also far must be lower than the town center, does not need to spend then may enjoy the high quality commercial life; At the same time, the project from the Xujiahui only approximately 20 minutes, is away from people's square approximately 35 minutes driving distance, goes on a journey the convenience to reveal the time superiority. Many characteristics syntheses consideration, brings extremely Gao Xingjia the ratio commercial operation plan.
P25-26
區域首席商務場所,非凡品質蘊育非常地位High-quality, high position
MAX-MALL以國際化的高瞻視角,打造區域首席的商務辦公區。打破閔行“住宅式辦公,工廠式辦公”的態勢,帶來專業級別的寫字樓服務。專業姿態、中正位置、盡顯尊崇,全方位提升企業形象。同時提供完備的條件和手段,以成就財智未來。更有完全人性化的服務方式打理商務細節活動,使企業對外交流體面過人。
From its international prospect, Max-Mall is attempting to become the leader in local commercial office district, bring into the classic office building services of professional attitude and proper position, and promoting the image of enterprises from all respects. In addition, Max-Mall provides the complete conditions and means to accomplish the future successes, and further more, Max-Mall’s service fashion is completely people-oriented, carefully managing the commercial details in consequence, resulting elegant enterprise-to-enterprise interactions.
P27-28
筑建筑閔行商務寫字樓的新地標
Construct new office building classic in Minhang
P29-30
您的商務空間,由美國頂級建筑師繪就Architectural art
建筑由屢獲美國建筑師協會大獎的美國ARQ建筑師事務所擔綱設計,該事務所以風格前衛著稱于國際建筑界,20世紀80年代以邁阿密海岸高級公寓而聞名。曾參與美國時代廣場威斯汀酒店、香港太古廣場、又一城、長峰麗晶酒店、龍之夢廣場、BM TOWER、綠地商務大廈、綠地和創大廈、證大大拇指廣場等知名樓盤的建筑設計。ARQ所創作的建筑作品,講究自然、速度與流線,注重建筑與自然、建筑與城市、建筑與人之間的和諧關系,相互尊重,彼此交融。MAX-MALL繼承并發揚了這一風格,現代化的建筑外觀,優雅、明亮、氣度不凡。鋁板加玻璃幕墻的立面材質,產生獨具意味的風格,彰顯高貴品質。簡潔的直線與優雅弧線相交融,蘊涵真正豐富的設計內涵,立方體與L型構造渾然一體的設計展現非凡建筑空間品質。自然擁有萬千氣派,典雅尊貴,完全國際化風范,匹配企業高端形象。
The construction by attains the American architect association big prize the American ARQ architect office to play an important role repeatedly the design, this business therefore the style vanguard is famous in the international construction zone, the 1980s but are well-known by the Miami seacoast senior apartment. The aluminum sheet adds the glass curtain wall the vertical surface material quality, has the alone meaning style, reveals the noble quality. The nature has 11,000 styles, elegant is honored, complete internationalization style, match enterprise high end image.
立體生態綠化景觀,工作是一種愉悅的享受The view of the ecosystem
現代化辦公為企業商戰提供更完備的條件和手段,同時也應滿足企業越來越高的景觀環境要求。MAX-MALL在建筑外植以大量樹陣,足量的綠化奠下生態基礎。景觀排布以直線和圓環組合布局,直線造型與圓環造型相互平衡,鋼硬與柔和相互支持,自然材質和人造材質渾然一體,打造出精彩、豐富、現代的生態平衡景觀。同時,圓環造型柔和,象征循環,給人和諧順暢的感覺。在生態上,樹陣的循環作用,保證了各個生物鏈之間的連接關系。兩者相互作用,構成一個可持續的良好環境,發展生態活動空間。在建筑規劃上的獨具匠心,使景觀視野的層次更為清晰,最大程度增加舒適度與親和度;最大限度發揮景觀功能,構建高品質的商務辦公空間,使在MAX-MALL工作更加輕松怡神,加倍效率。
The modernized work provides a more complete condition and the method for the enterprise commercial war, at the same time also should satisfy the enterprise more and more high landscape environment request. Meanwhile in construction plan shows originality, causes the landscape field of vision the level to be clearer, thus increase the degree of comfort with kisses with; Maximum limit displays the landscape function, constructs the high quality the commercial work space, causes with ease gladdens the heart in the MAX-MALL work, doubles the efficiency.
P31-32
卓越的商務,當然要有個性的空間藝術Spatial art
生活環境正在越來越個性化,怎能沒有特殊的一個辦公環境?如果辦公環境無法滿足個性化的要求,勢必影響企業的窗口形象。MAX-MALL為企業考慮更多,寫字樓辦公單元的內部隔墻均可敲除,空間自由分割組合,可自助企業獨有的個性化空間。不采用中央空調,每戶設獨立空調機位,在實現建筑節能的同時,更可層層開窗換新風,室內小氣候自由掌控。
MAX-MALL is the enterprise considered more, the office all units internal partition wall may knock eliminates, the spatial free division combination, may help oneself the personalization space which the enterprise is in sole possession of. During realization construction energy conservation, may layer upon layer open the window to trade the new atmosphere, in the room the microclimate free control.
<主要技術指標>
規模:20000 平方米
共10層,1-2層為大堂、游泳館、健身房,3-10層為標準層
標準層高:3.6 米
標準層面積:2460 平方米
單元面積:可自由分割成59-130平方米不等(其中公寓式辦公單套在57平方左右)
得房率:約76%
大堂面積:240平方米,層高:10.8米
電梯:5部客梯,2部消防電梯
停車位:地下一層, 488位(規劃與商業共用)
空調:游泳健身區設中央空調,標準層每戶設獨立空調機位
交樓標準公共部分一次裝修到位(僅純辦公部分):
建筑結構:鋼筋混凝土框架結構
外墻:玻璃窗和鋁板幕墻
首層大堂:精裝修石材地面
首層電梯廳:地面為石材
標準層電梯廳:精裝修
標準層公共走廊:地面為地毯
公共洗手間:高級墻、地磚;配備高檔潔具
電梯:上海三菱電梯
單元戶內:地面為地毯;采用分戶輕質隔墻,內墻涂料粉刷;玻璃門;室內頂棚為石膏板吊頂
P33-34
準甲寫字樓,讓商務更顯尊榮
First grade office building
玻璃與鋁板外墻,現代寫字樓外觀,簡潔高貴彰顯國際風范
頂級物業管理、人性化服務,提供24小時不間斷的辦公保障
寫字樓大堂層高10.8米,空間極為寬敞,迎來送往華貴體面
規劃約488個地下車位,來往車輛便捷停泊
5部豪華電梯快速上下
全樓環保節能設計,太陽能設備等配置,5A智能系統
推薦設計

優秀海報設計精選集(8)海報設計2022-09-23

充滿自然光線!32平米精致裝修設計2022-08-14

親愛的圖書館 | VERSE雜誌版版式設計2022-07-11

生活,就該這麼愛!2022天海報設計2022-06-02
最新文章

保利壟上別墅樓書文案畫冊樓書文案2009-05-26

比華麗山別墅樓書文案畫冊樓書文案2009-05-26

中國田園概念樓書文案畫冊樓書文案2009-05-26

海德林水山居樓書文案畫冊樓書文案2009-05-26




