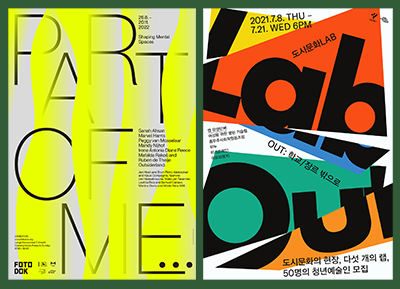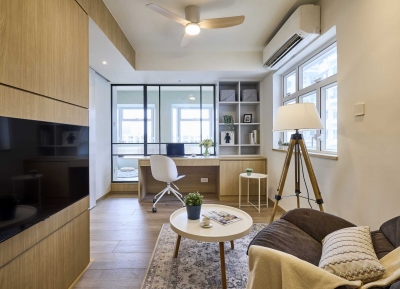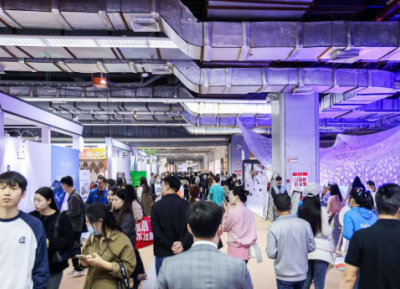

傳統建築的保護修複是物質文明與精神世界在時間契點的同頻震蕩。對於傳統民居的現代重構方麵,延續與舍棄的當然可以同時進行,但對人與自然共處溫度的發掘和居住習慣的可變化傳承,喚起精神層麵的豐沛對話,卻是儒可墨可軒想要持續討論的重要課題。
The protection and restoration of traditional buildings is the same-frequency oscillation of material civilization and spiritual world at the time point. For the modern reconstruction of traditional dwellings, continuation and abandonment can of course be carried out at the same time, but the exploration of the coexistence of human and nature, the changeable inheritance of living habits, and the arousing of rich dialogues at the spiritual level are what Confucianism and Mokexuan thought. Important topic for ongoing discussion.


項目位於西溪濕地鄔家灣,考慮到建築的融合度問題,所以在設計是選擇保留原有建築的基本風貌,以現代性的功能考慮驅動內部轉化。
The project is located in Wujiawan, Xixi Wetland. Considering the integration of the buildings, the design is to retain the basic features of the original buildings and drive the internal transformation with modern functional considerations.

行走的建築
Walking House
建築的主體結構由安徽池州青陽縣的清中期徽派民居搬運而來,而在設計的過程中,選擇以現代空間表達的手法將這座兩百多年曆史的傳統民居解構重塑,以在地化的融合過程賦予其獨特的場域氛圍。
The main structure of the building was carried from the Hui-style houses in Qingyang County, Chizhou, Anhui Province in the mid-Qing Dynasty. During the design process, we chose to use modern spatial expression to deconstruct and reshape this traditional house with a history of more than 200 years. The fusion process of localization gives it a unique field atmosphere.

新建築整體以傳統民居的圍合結構為主體,以木結構作為框架主體。入口處采用在傳統中式宅邸的建築製式,深色木質帶來的潤澤輔以白色的牆體,在加固建築形體結構的同時,與深色木結構形成了強烈的對比,同時就在地文化的基因注入其中。
The new building as a whole takes the enclosed structure of traditional houses as the main body and the wooden structure as the main frame. The entrance adopts the architectural style of traditional Chinese mansions. The moisturization brought by dark wood is supplemented by white walls. While strengthening the building structure, it forms a strong contrast with the dark wood structure. At the same time, the local culture gene into it.


建築格局以四麵環保的方形格局天井為中心,中央引入水景,呼應徽派建築中“四水歸堂”的吉祥寓意和中國人傳統根據物候變化“應時而動”的行動理念,將自然接入室內空間。
The architectural pattern is centered on an environmentally friendly square patio on all sides, and a water feature is introduced in the center, echoing the auspicious meaning of "four waters return to the hall" in Huizhou architecture and the Chinese traditional action concept of "moving with the times" according to phenological changes, connecting nature to interior space.
敞開式的布局將天光充分引入,為暗色調的內部構造提供了柔和的自然照度,同時在左右山牆處增設了數處小窗,增強室內中段的通透度與呼吸感。
The open layout fully introduces skylight and provides soft natural illumination for the dark-toned interior structure. At the same time, several small windows are added on the left and right gables to enhance the transparency and breathing in the middle of the room.


消解的邊界
Counteract Border
一樓的茶室采用了巨大麵寬的玻璃幕牆,將室外的自然場域與室內的陰翳邊界消解,從“無界”的角度表現建築與周圍濕地環境的融合關係,聯通內景和外景的兩個場域。人在景中亦為景,在西溪的氤氳中體驗曆史的潤物無聲。
The tea room on the first floor adopts a huge glass curtain wall, which dissolves the outdoor natural field and the indoor shadowy boundary, expresses the fusion relationship between the building and the surrounding wetland environment from the perspective of "unbounded", and connects the two fields of the interior and exterior scenes. area. People in the scenery are also scenery, and experience the moisturizing of history in the mist of Xixi wetlands.


二層空間直觀係統的體現建築木結構的精彩之處。屋頂上方的巨大藻井,層層嵌套的框架結構拉高了建築的整體縱向空間感受。
The intuitive system of the second floor space reflects the splendor of the wooden structure of the building. The huge caisson above the roof and the nested frame structure elevate the overall longitudinal spatial experience of the building.



由於建築層高的限製,在二樓空間山牆和麵寬開辟的窗口,都選擇了較低的高度設置,同時橫向拉寬視覺範圍,令體驗者在享受茶飲清歡的同時,與外界建立契合語境的共鳴體驗。
Due to the limitation of the height of the building, the lower height settings are chosen for the windows opened on the gables and face widths of the space on the second floor. At the same time, the visual range is widened horizontally, so that the experiencer can enjoy the tea and enjoyment while establishing a relationship with the outside world. A resonant experience that fits the context.




意趣的空間漫遊
Space Odyssey
品牌主理人的具備豐富的學識涵養和獨到的審美情趣,為儒可墨可軒的空間造境賦予了生動的人格。由於空間中的印章藏品,在構建時將整麵牆設計成多個獨立壁龕用以陳列,貫穿整個縱向空間。
The brand manager has rich knowledge and unique aesthetic taste, which endows the space creation of Ru Ke Mo Ke Xuan with a vivid personality. Due to the seal collection in the space, the entire wall was designed as multiple independent niches for display during construction, running through the entire longitudinal space.


在二樓同樣設置了多個獨立的茶飲區域和陳列區域,結合茶、印、書、畫等傳統元素串聯,將場景化運用散落在空間各處。
On the second floor, several independent tea drinking areas and display areas are also set up. Combined with traditional elements such as tea, printing, calligraphy, and painting, the scene is scattered throughout the space.
整體空間刻意回避了標準動線設計,以留白的概念貫穿整個空間,在平麵和縱向的多重維度,以開放自由的觀念參與建築的生長過程,進一步豐富了整個建築的整體性概念。
The overall space deliberately avoids the standard moving line design, and runs through the entire space with the concept of blank space. In the multiple dimensions of plane and vertical, it participates in the growth process of the building with the concept of openness and freedom, which further enriches the overall concept of the entire building.



推薦設計

優秀海報設計精選集(8)海報設計2022-09-23

充滿自然光線!32平米精致裝修設計2022-08-14

親愛的圖書館 | VERSE雜誌版版式設計2022-07-11

生活,就該這麼愛!2022天海報設計2022-06-02
最新文章

COP28國際青年可持續創新大設計新聞2023-12-11

廣州設計周&立達信 |設計新聞2023-12-11

森鷹天貓旗艦店上線啟程設計新聞2023-12-11

森鷹窗邊咖啡陽光房&設計新聞2023-12-09








